Office 3D Rendering & Design
|
| |
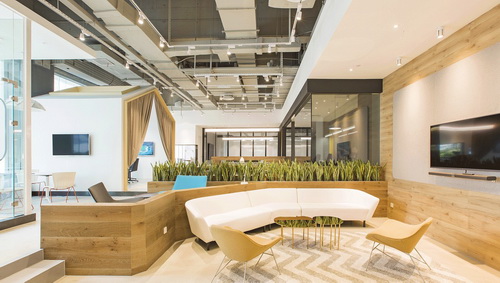
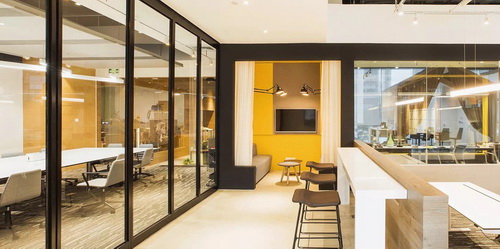
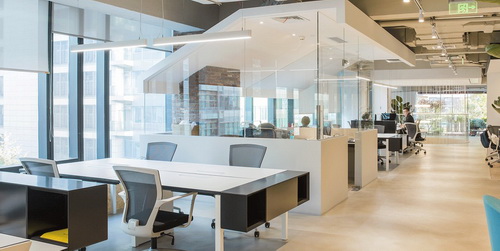
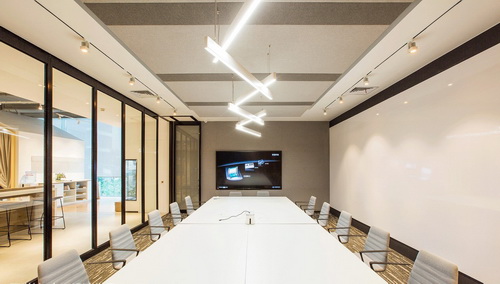 |
Euro Trade
Centre- Central (5261 square feet)
▄ Original building
analysis:
This design planning includes relatively
small division, such as office area, meeting
area and reception. Many timber surface
products along with an original rustic
nature appearance are applied. This design
applies “simplicity” as the theme. Keep it
simple, less is more. Once you step in the
office, you can immediately feel a sense of
bright tidiness without complicated
ornaments. Every scene and every detail are
simple perfection.
▄ Requirement:
In response to customers’ requests,
simplicity is applied as the whole building
style. Apart from matching rustic wood
element with homely light and simple
light-colored office supplies, the white
elements help the indoor area looks spacious
and bright, which in turn help people feel
the nature. When we take an overview of the
entire indoor environment, fresh and simple
without dullness. Along with the usage of
original wood furniture without much
decoration, the natural woody
characteristics is being shown and woody
fragrance can be felt.
▄ Style positioning:
With the modern simplicity style, we use log
color to build the office furniture,
allowing a natural flavor penetrates the
office imperceptibly. The simplicity style
builds a sense of freedom. The penetrating
space allows us to feel the fresh air
brought by the nature. Using log to build an
office with simplicity is never an easy
task, we must consider carefully on the
decorations, prevent showing
over-complicated or underrepresented
ornaments and revealing the log color by the
usage of distinctive ornaments
.▄
Words from the designer
:
We turned office design into an
artwork, integrated flow design, material
usage, space allocation, air ventilation and
lighting, and casted the beauty on details.
|
| |
|
| |
Surson Commercial Building-Tsim
Sha Tsui (2,858 square feet)
▄Original building analysis:
Simple styling and emulsion paint color
separation are used as a whole, giving out a
breath of simple and modern to the space.
Appropriate white conference tables can
sooth emotions, suit the environment and
requirement of the conference room.
▄ Requirement:
Bright and spacious space. While using brown
as the main tone helps the area looks clean
and elegant, using French windows helps
broaden one’s mind.
▄ Style positioning:
While many people love simple and pristine
design, simple and natural living area helps
one feels relaxed, quiet and comfortable.
When the indoor area is being deconstructed
and reconstructed, our wishes for and needs
for leisure lifestyle are being fulfilled,
guiding us to find a balance in the chaos of
real life and creating a fascinating and
relaxing space.
▄
Words from the designer
:
Along with the rise in the cost of office
area rent, companies tend to require making
the best use of every inch in the office
space. As a result, the need of the flexible
use of office area is intensified.
|
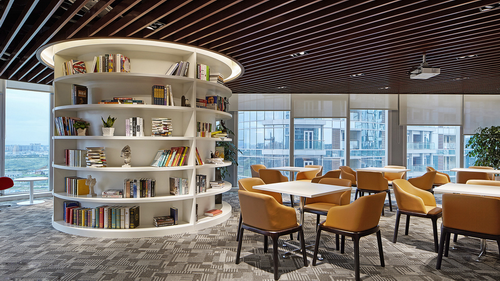
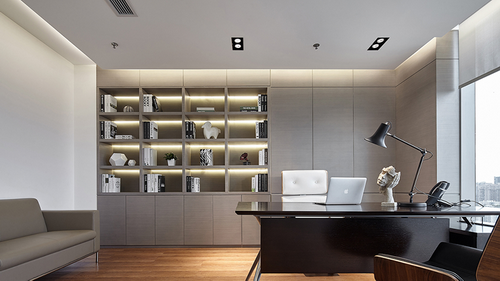
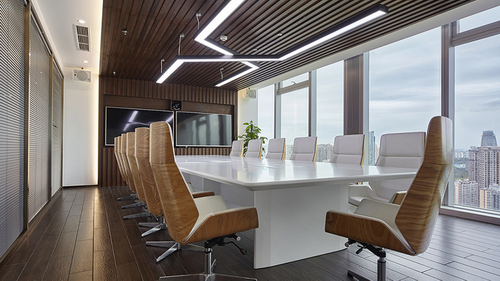 |
| |
|
| |
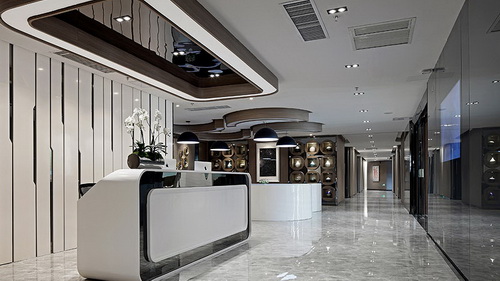
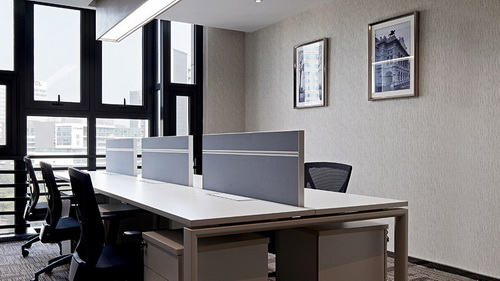
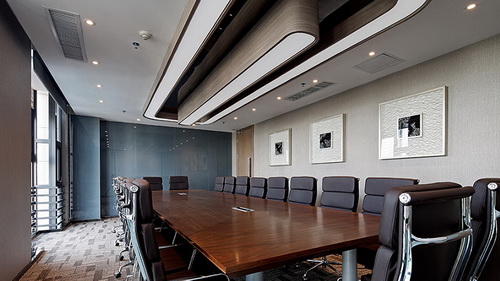 |
East Ocean
Centre- Tsim Sha Tsui
(2,667
square feet)
▄ Original building analysis:
The aesthetics created by the combination of
smooth line and simple space, along with the
soft brightness from the lights, a painless
and comfortable area is being brought.
▄ Requirement:
Using brown as the main tone. In the
division of space, the size of each room is
arranged reasonably. As the same time of
making the best use of space, we adjust the
size according to the position and request
of space. The emergence of priorities and
sizes are being shown in the general layout
to enrich the area.
▄ Style positioning:
Design in a modern simple way, along with
some creative element, show the magnanimity
of the whole office, a sense of fashionable,
creative and stylish.
▄
Words from the designer :
The aim of the project is in
accordance with the characteristics of the
field, as well as requests from the clients,
to finish the work perfectly, let the lovely
environment accompanies people’s work and
learning. As a result, both people’s life
and dreams are being decorated.
|
| |
|
| |
International Commercial Building- Luohu,
Shenzhen
(4,000 square feet)
▄Original building analysis:
Construct with combination of simple
elements in a modern simple way. They fuse
in the area without causing burden. In the
unassuming and low-profile cultural
environment, the design spirit of stylish
and modern is being shown.
▄ Requirement:
When arranging the entire spatial layout,
designer considered industrial style as the
main theme. All along, designer insisted on
unity with variations, decoration without
extravagance. He focused on carving and
polishing details, turned the simple design
element (combination of line and plane,
variations between squares and color) into a
vital decoration highlight.
▄ Style positioning:
Using industrial style as a whole to design
the office. With white, yellow and black as
main theme, the open office layout broadens
the entire space, gives out a sense of
freedom and openness, as well as drives
employees’ motivation.
▄
Words from the designer:
In order to develop a perfect office
space, we will go the real scene, demand
precision of every detail, strive to show
the corporation spirit. |

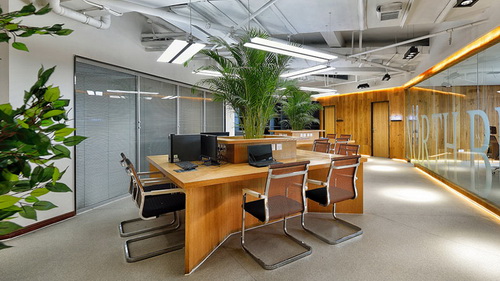
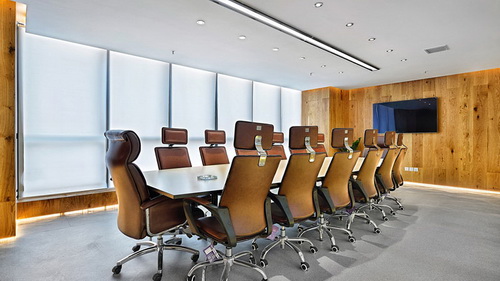 |
|
Reference of layout
plan
Shun Tak Centre in Sheung Wan 45.8sqm-office with 12 seats
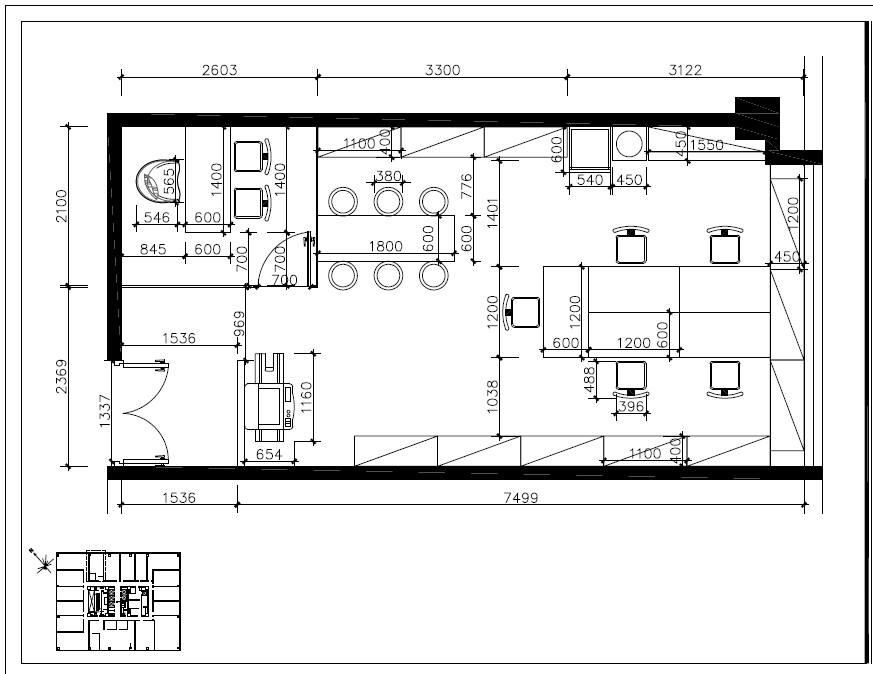
Shun Tak Centre in Sheung
Wan 147sqm-office with 24 seats
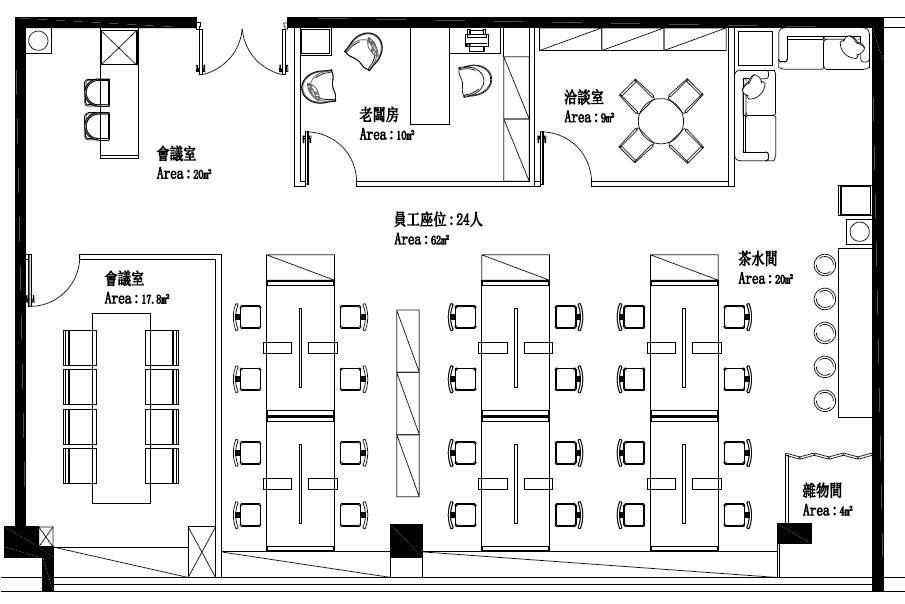
Holloywood Plaza in Mong Kok 123.7sqm-office with 20 seats
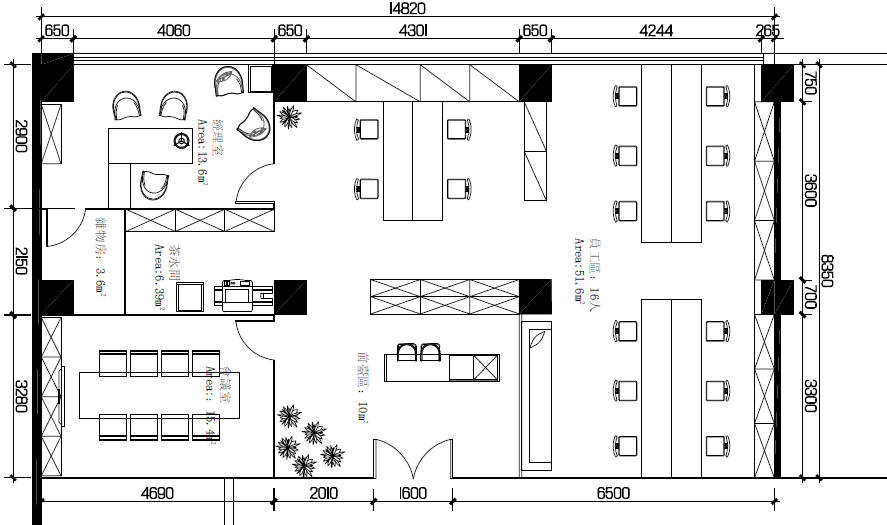 |
|